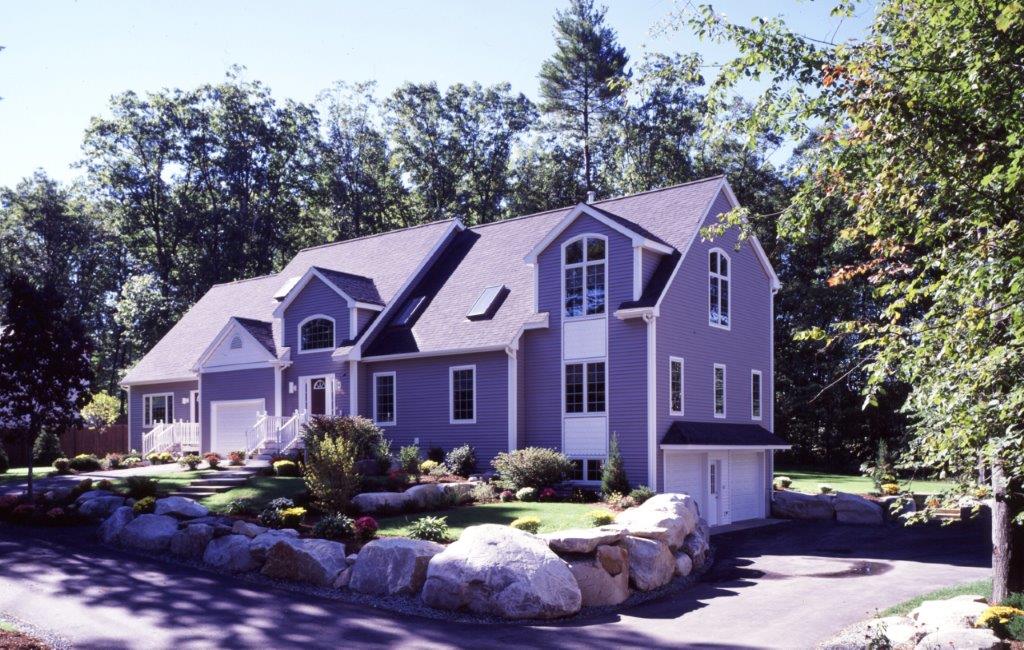
William Bourgeois
The Home Expert

The Home Expert
This custom designed Duplex injects true luxury and style into what is typically considered nothing more than your average multifamily design. When I designed this home I wanted it to look like a single-family home as much as possible and it had to have great luxury home curb appeal. From the front tower like façade to its multilevel roofline this is not your typical duplex style home. Then there is the interior, with its 21’ ceiling height at the front entry, grand open-concept staircase to the second floor, vaulted & sloped ceilings in the adjacent formal living room with a full length overlooking balcony there is no doubt it will never disappoint.

This design exceeded all expectations and even with its huge open concept front room and main entry areas the remaining parts of the home retain a warm comfortable feel.
Here are some of the homes specifications…
Owners side
1650 sq. ft.
This design quickly became very popular and was built multiple times to include a few single family versions like the one you see in the Mailhot Residence project. This home is very unique and was built around the customers’ life style making it a true custom home. From custom birds-eye maple kitchen cabinets with Corian counters to the hand built custom entertainment center this custom designed home is going to stand the test of time in quality and value.