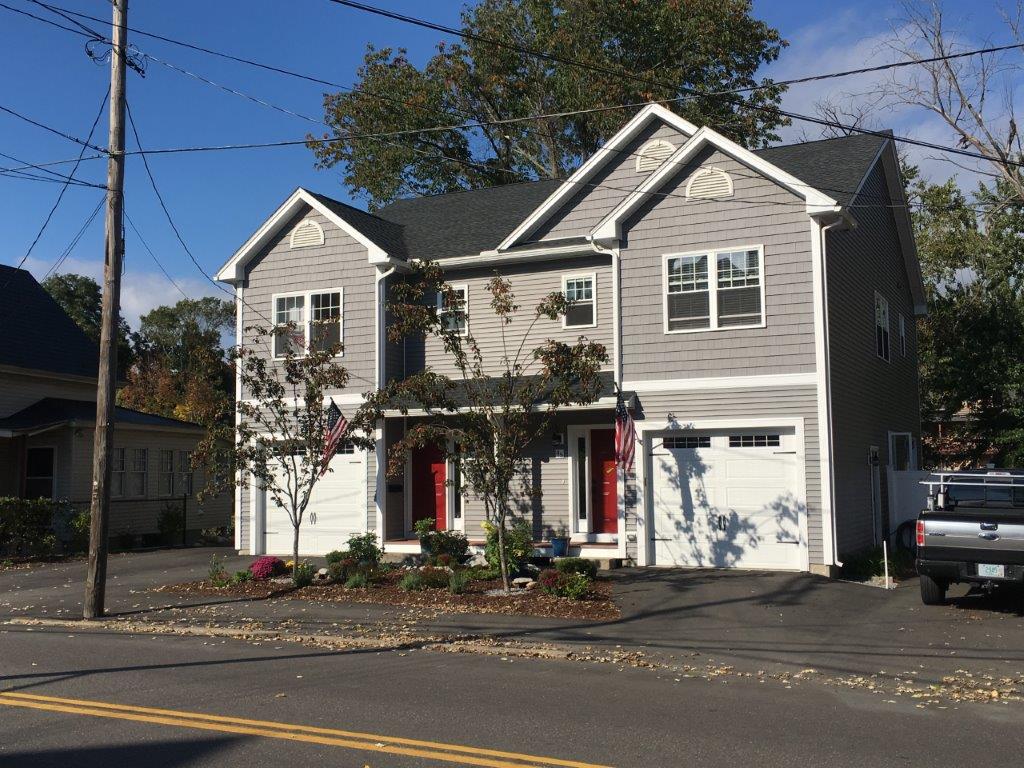Varney Duplex
Home Construction Amherst NH
The Varney Street project after long consideration became a tear down / new construction “in-fill” project. We call it that because the existing home was located in an already established inner city neighborhood. Since the existing homes condition was beyond repair because of its age and neglect it was decided that it needed to be torned down. Built around 1890 this home was built according to the standards at that time which weren’t as advanced as they are today but considering the time in which this home has lasted we can say it did very well. It withstood over 100 years of Northeast weather but with its crumbling fieldstone and granite sill foundation, the undersized carrying beams and framing all of which rendered it structurally unsafe it made no sense to inject precious dollars back into it. Also considering the lack of proper plumbing, wiring, insulation and heating tearing down and rebuilding was the only cost effective option.

Because of the tight building envelope this project was quite the challenge at the design stage but with great design effort an effective design was achieved maximizing the overall buildable area. The final design (each unit) settled at 1,500 sq ft of living space with an additional 500 sq ft of walk out basement area and one stall garage. This home is visually deceptive from the outside considering the total square feet of living space and its great amenities.
Here are some (one side) of the homes specifications…
- 2,100 + Sq. Ft
- 3 Bedrooms
- 1 Full Bath with Laundry Room
- 1 Master Bedroom ¾ Bath
- 1 Half Bath
- Master Bedroom Walk in Closet
- Spacious Kitchen
- Living / Dining Room
- Breakfast Bar
- Granite Tops (kitchen and baths)
- Stainless Steel Appliances
- Office Area
- Family Room
- 1 Stall Garage
- Exterior Deck
- Hardwood & Tile Flooring
- 9’ Ceilings First floor
This custom designed home was carefully designed specifically for the lot on which it was built utilizing every square foot available. There was no room for wasted space and there were some real challenges but every one of them was overcome with success resulting in a beautiful modern designed inner city custom duplex home.
