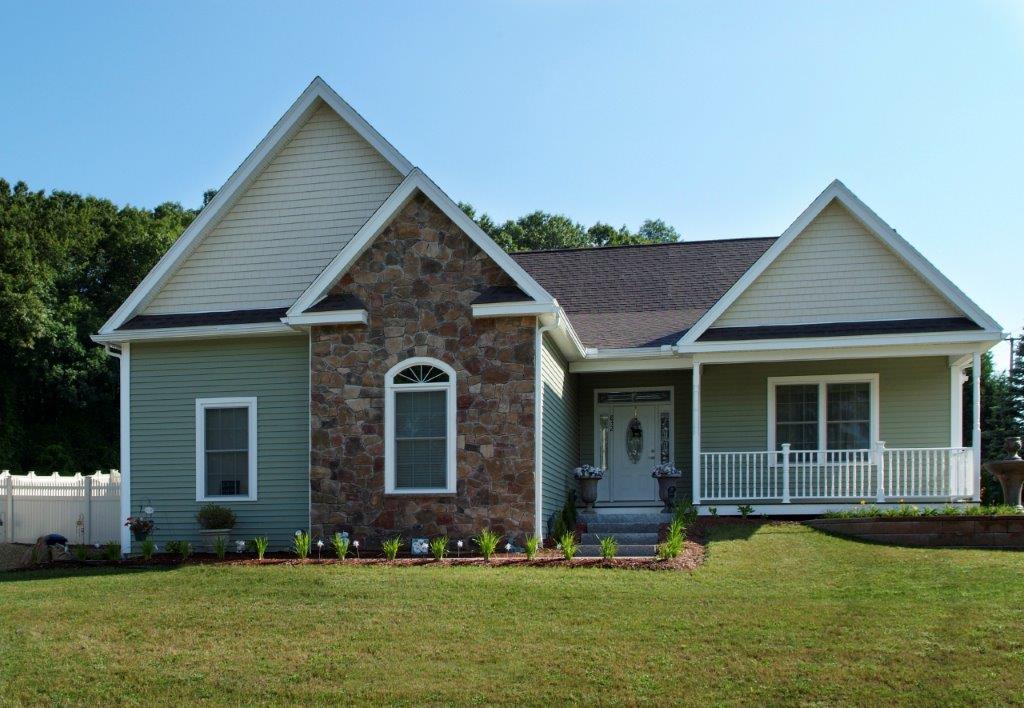
William Bourgeois
The Home Expert

The Home Expert
The Gomes custom home was specifically designed for these owners who were looking for a single floor design that would give them the ability to eliminate stair climbing as they were making their way into the retirement years. The Dining, Kitchen and Living rooms open concept with high sloping ceilings give this homes main area a nice spacious feel allowing everyone to stay in view and connected to each other.

Here are some of the homes specifications…
⦁ 2,800+ Sq Ft Home
⦁ 3 Bedrooms
⦁ Over sized Master Suite
⦁ Master Walk In Closet
⦁ Large Master Bath w/ Jacuzzi
⦁ Skylight Windows
⦁ 3 Baths – 2 Full 1 Half
⦁ Stainless Steel Appliances
⦁ Custom Oak Kitchen Cabinets
⦁ Granite Countertops
⦁ ¾” Oak Hardwood Flooring
⦁ Tile Flooring
⦁ Family Room
⦁ Sitting Room
⦁ Dining Room
⦁ Laundry Room
⦁ Rear Patio
⦁ 2 Stall Garage
⦁ In ground Pool
⦁ Front Porch
⦁ Stone Front
This custom ranch has made an excellent retirement home. The ease of being able to move to any part the home without difficulty is very important for retirees. This home is very unique and was built around the customers’ life style making it a true custom home. From custom oak kitchen cabinets with granite counters to the large in-ground heated pool this custom designed home is the envy of retirees.