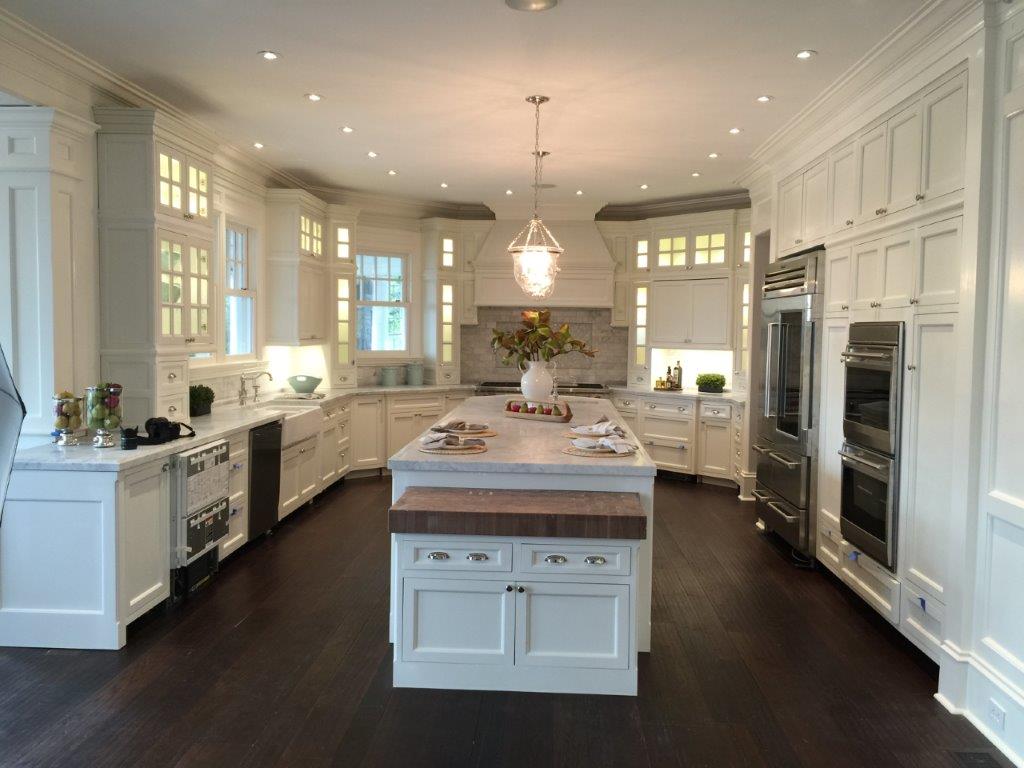Kitchen Renovation Portfolio
Kitchen Remodels
Following are completed kitchen renovations and kitchen remodeling projects. We have been completing projects of this nature for over 35 years. Over those years we have learned the necessary skills to ensure every construction project is completed on time and exceeds your expectations.
Please contact us to request a quote for your next kitchen renovation project.

Gomes Residence
This kitchen was part of a much larger project called Gomes Residence under Custom Homes. The customer had a large family and entertained often so her kitchen had to have lots of counter space and a large breakfast bar. So that’s what we gave her. When you look at this kitchen it’s nothing less than stunning. The beautiful dark granite tops really grab your attention showing off the appliances and the cabinets as well.
Varney Residence
These kitchens are part of the custom home project Varney Duplex. Here we installed two new kitchens in this duplex. With 9’ ceilings we were able to install 42” upper cabinets giving each kitchen added cabinet space. The U shape design gives the kitchens great island space for a breakfast bar. With granite tops, stainless steel appliances and custom mocha stained hardwood cabinets each kitchen has a stunning modern look.
Tierney Addition
This kitchen was part of a much larger project (under Renovations) and was limited to new flooring, kitchen cabinets and counter tops. We remained in the original overall space replacing and updating the entire kitchen and dining areas. With a combination of solid color and natural Cherry cabinets, new hardwood flooring and of course granite tops this kitchen took on a great new look. It is difficult to feel the change by only looking at the photos but the huge change was nothing less then amazing.
Mailhot Residence
In any custom home that you have built when it comes to the Heart of the Home, the kitchen, it is important to have it designed around YOUR cooking style & kitchen habits.
These days with fast moving technology and the multitude of choices of everything from cabinets, flooring, countertop material, tile, appliances and fixtures just to name a short list, it’s critical to coordinate and plan everything out correctly and completely.
Furr Residence
This 47-year-old kitchen had not been renovated or touched since the day it was built with the exception of the kitchen sink faucet replacement. From the carpeted floors (yes carpeted) to the harvest gold appliances and the plywood kitchen cabinets this kitchen was beyond the need for updating. This particular kitchen was a real challenge. Since the overall room was long and narrow (10’ x 15’) and trying to maintain a decent amount of counter space was proving to be very difficult. The old layout had less than 8’ lineal feet of open counter space and I wanted to triple it if I could. In the original layout the space eaters was the refrigerator and the wall oven.
Free Residence
As it is well known… The Kitchen is the Heart of the home. So with that having a kitchen that is well planned out and properly designed is worth its weight in gold. Functionality, style, quality, lighting, storage space, counter type, appliances etc. are just a few things that need to be considered when deciding on a final plan so don’t go at it alone. A seasoned professional will help you speed up the process but more importantly help you get it right the first time.
