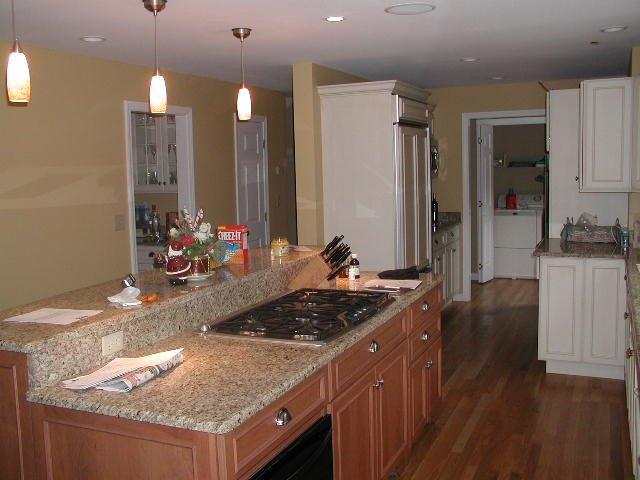
William Bourgeois
The Home Expert

The Home Expert
This kitchen was part of a much larger project (under Renovations) and was limited to new flooring, kitchen cabinets and counter tops. We remained in the original overall space replacing and updating the entire kitchen and dining areas. With a combination of solid color and natural Cherry cabinets, new hardwood flooring and of course granite tops this kitchen took on a great new look. It is difficult to feel the change by only looking at the photos but the huge change was nothing less then amazing.
Here are some of the specifications…
Custom Solid Color Cabinets
Natural Cherry Island
Granite Custom Tops
Crown Molding
Stainless Steel Under Mount Sink
Breakfast Bar
New Kitchen Galley
Hardwood Hickory Floors
Pendant Lighting
Recessed Lighting
Stainless Steel Appliances
Wood Paneled Refrigerator
The original kitchen in this home was expanded to accommodate this large family. With the new walk through kitchen galley and the new island made up of natural Cherry cabinets with a breakfast bar there is lots of room for all the kids to get in and out of the space with ease.
